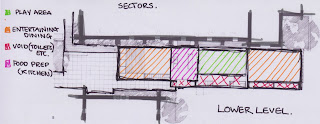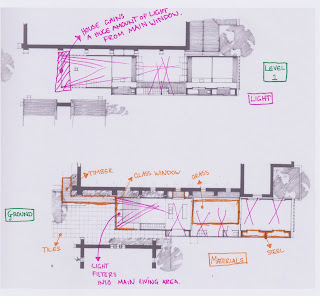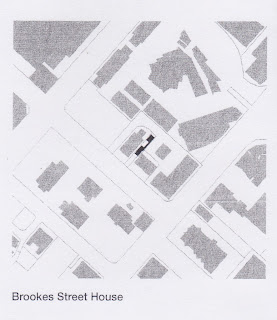A Container of Human Activities:
James Russell Designed the Brookes st house to be a robust environment in which his kids could play and learn in an outdoors environment whilst still in the comfort of their home and within his watchful eye. Russell designed the house so that it can be used in many differant ways, it acts as a studio (underneath office space), an entertaining space, a playroom for the kids and a quiet space for relaxing.






