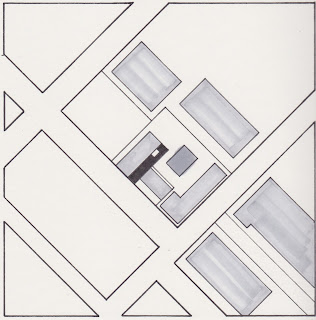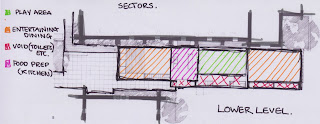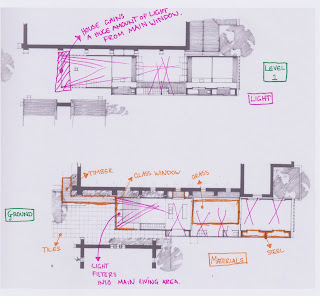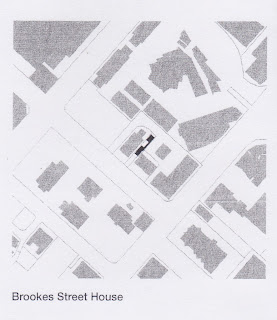A Delightful Experience:
The Architects Cabin is designed to appeal to James Russell and his partner. Its main delightful features are:
- Open living just like Russell uses in the Brookes st house. This style of living allows the cabin to have fresh air throughout.
- The large window that faces the afternoon sun (and the other windows throughout the cabin) create wonderful shapes when the sun is at the right angle. Light is a very important factor in this cabin, as with the Brookes st house, the open living allows optimal light to pass through the house.
- Bringing outside inside: The front room is both a dining and an outdoor room for relaxing or reflecting. This room is the most important room in the house and it has endless uses.
A Container of Human Activities:
The cabin has been designed to cater for a number of activities, The front room can be used for dining, entertaining, relaxing and working. The studio (triangular room) is created in a way that it is open so that it can be passed 'through'. The inhabitants dont walk from room to room as such, instead, they pass through thresholds.
An Environmental Filter:
As discussed, light is a very important factor in the cabins design. The windows are designed to capture the light and create shadows of different sizes and shapes and create various strengths of light throughout the cabin.
The Cabin is also very open, this allows it to stay cooler in the tropical climate of Mount Methodology. Breezes can enter through the main room and flow all of the way through the house without solid walls inhibiting it.
Water/rainfall: Because the cabin is situated at the bottom of a small hill, in a sheltered cove, drainage has been place at the foot of the hill to stop water from entering the cabin.







































